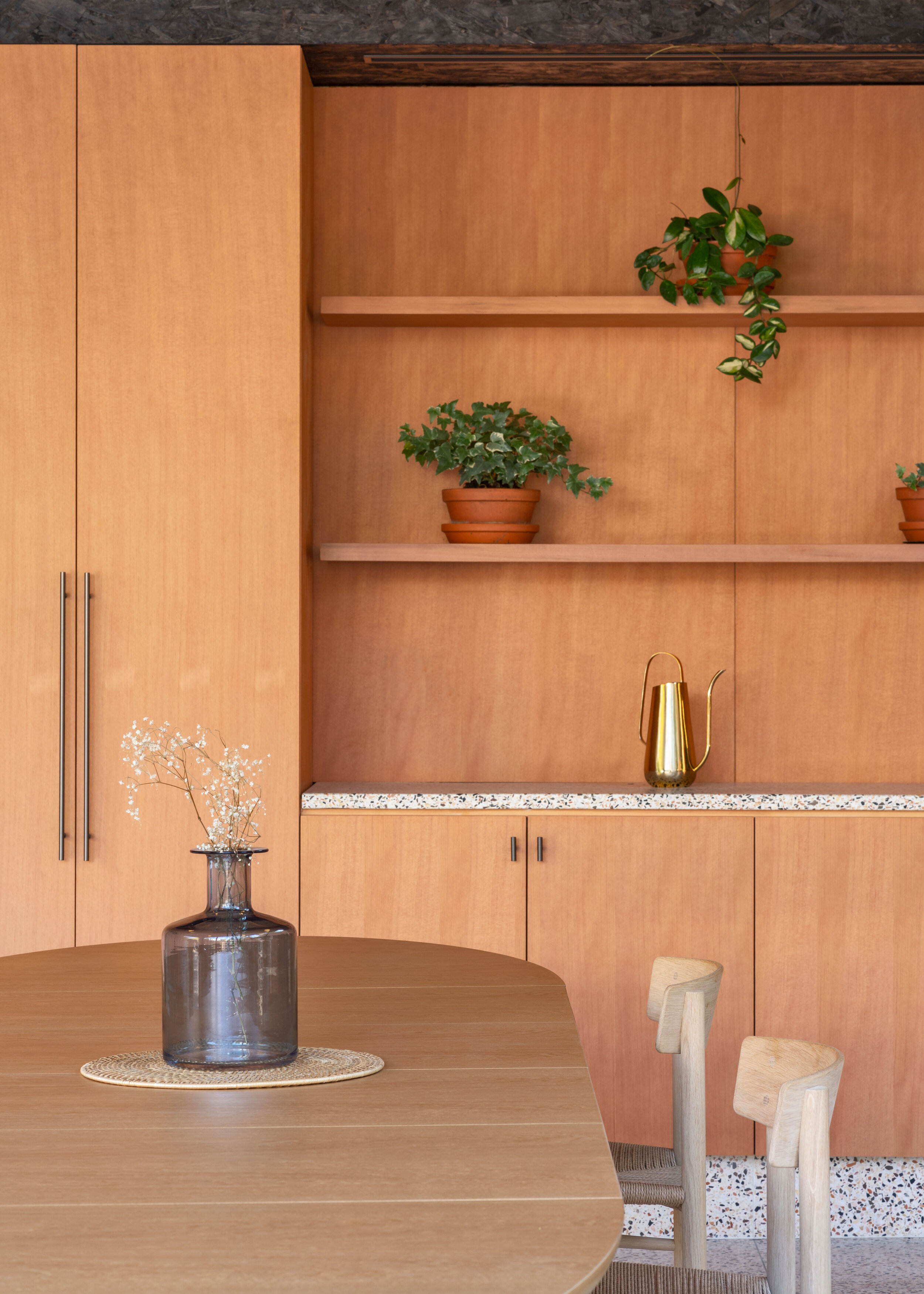The Garage Gem
| Location: | Toronto, Ontario |
|---|---|
| Status: | Built |
| Date: | 2019 |
This small structure re-imagines the detached laneway garage, (often an under-utilized storage space), and makes it into a true extension of the home. The 'Garage Gem' strikes a balance between between precious and utilitarian to support a wide range of uses: it is a functioning garage, occasional workshop, a three-season space for entertaining guests, dining, writing, and simply enjoying the quiet seclusion of the leafy rear yard.
The building features hardwearing terrazzo floors and countertops, an exposed douglas-fir structure, black-stained OSB sheathing, and meticulously detailed steel-framed windows and doors. The cedar exterior cladding will, in time, weather to blend in with the fence. In the yard between garage and house, a new outdoor kitchen repeats the theme of cedar and terrazzo, and custom designed globe lights tie the entire space together.
General Contractor: Derek Nicholson Inc.
Structural Engineering: Kieffer Structural Engineering
Photography: Adrian Ozimek









